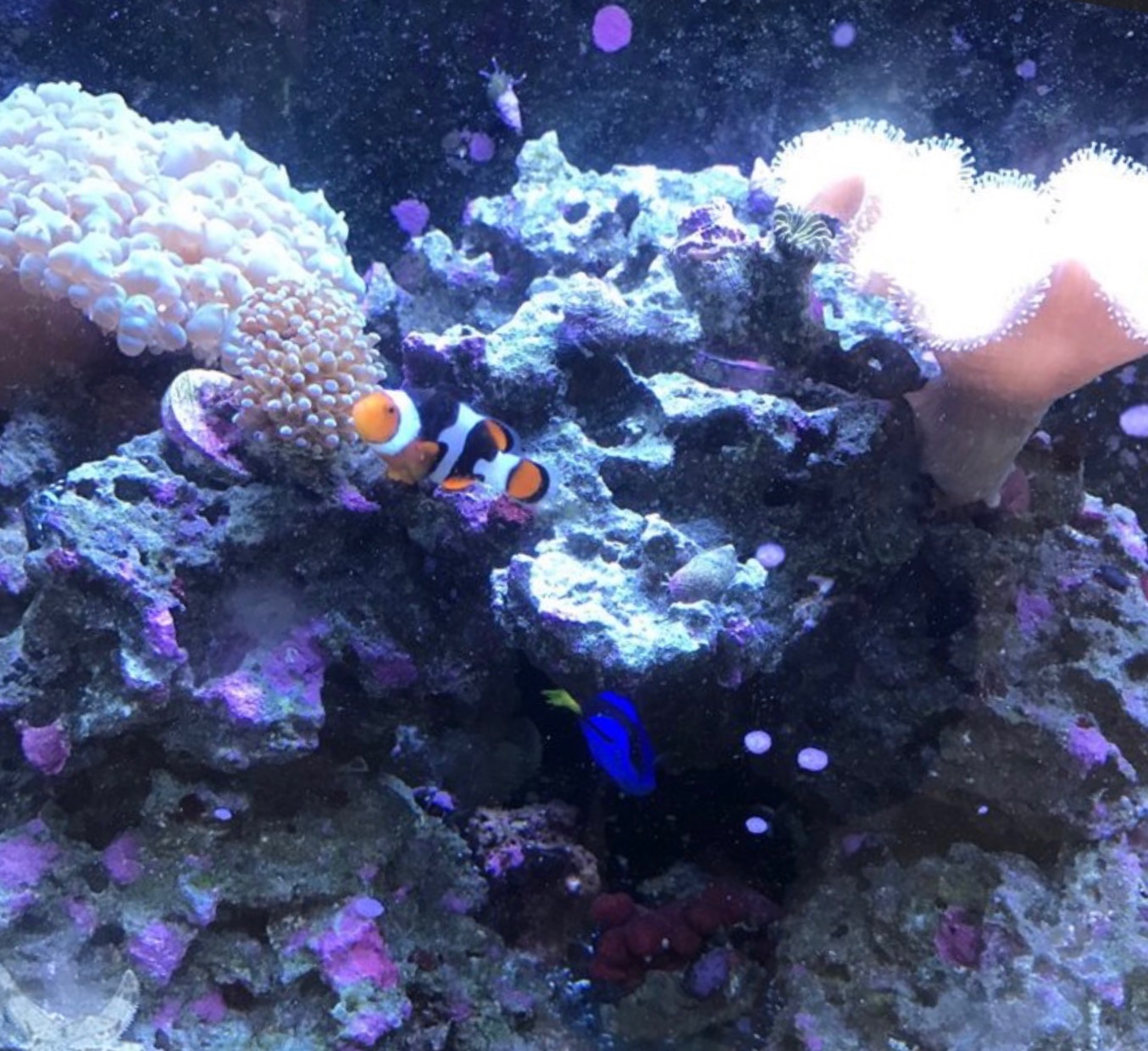Key Team Members
Cheryl Bassett, JD, MBA, MS Interior Architecture is an architectural interior designer from Los Angeles who currently works in sunny Playa Vista, California. A graduate of UCLA’s Interior Architecture Program, Cheryl enjoys travel and the freedom that the internet provides to allow her to work from almost anywhere in the world, with anyone worldwide. She and her team are currently available for online video conference consultations projects.
TEAM
Cheryl B - Principal Designer
Chris D- Operations * Project Management * Marketing * Social Media
Christina B - Social Media * Branding & Design
Dana F - Financial Operations
Melody M - Designer
































































